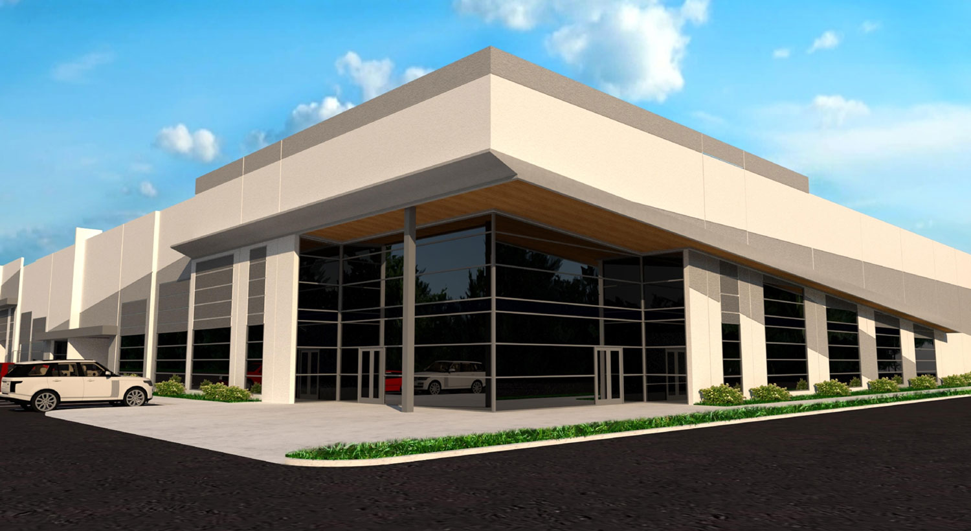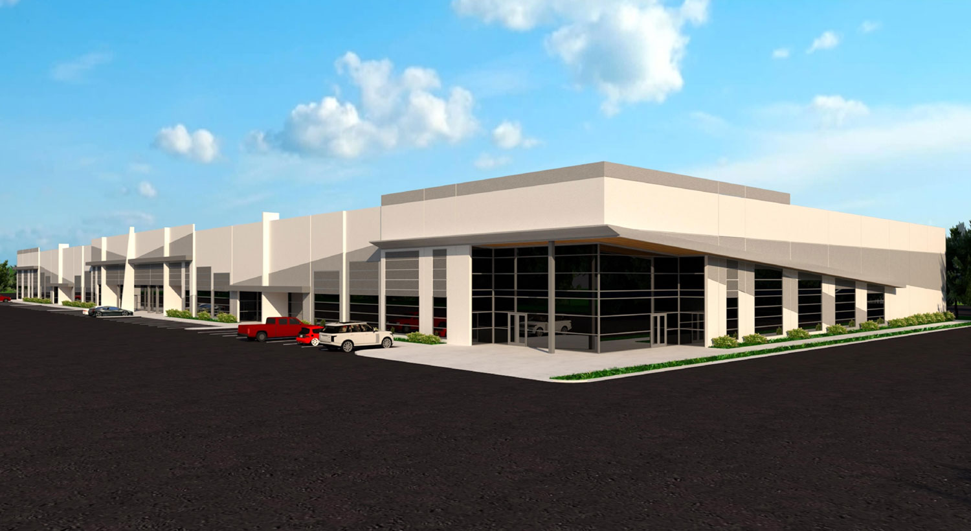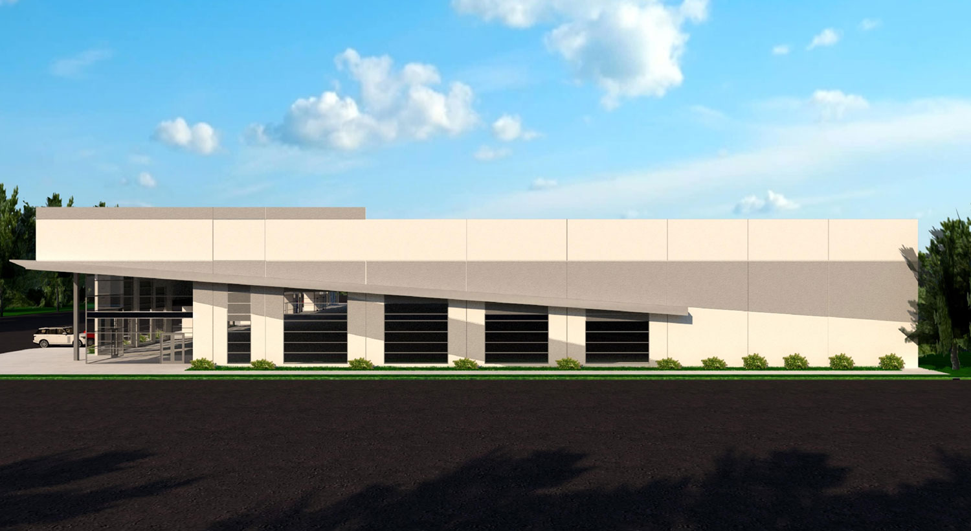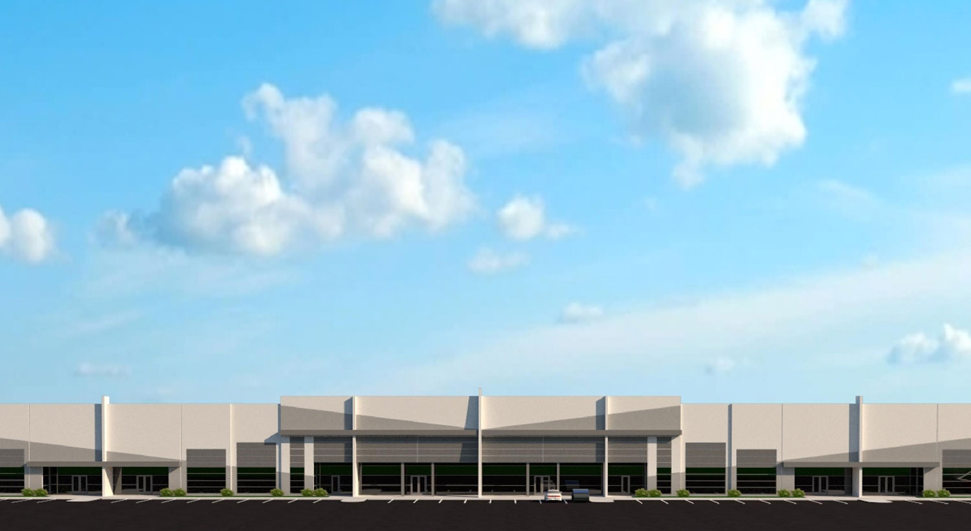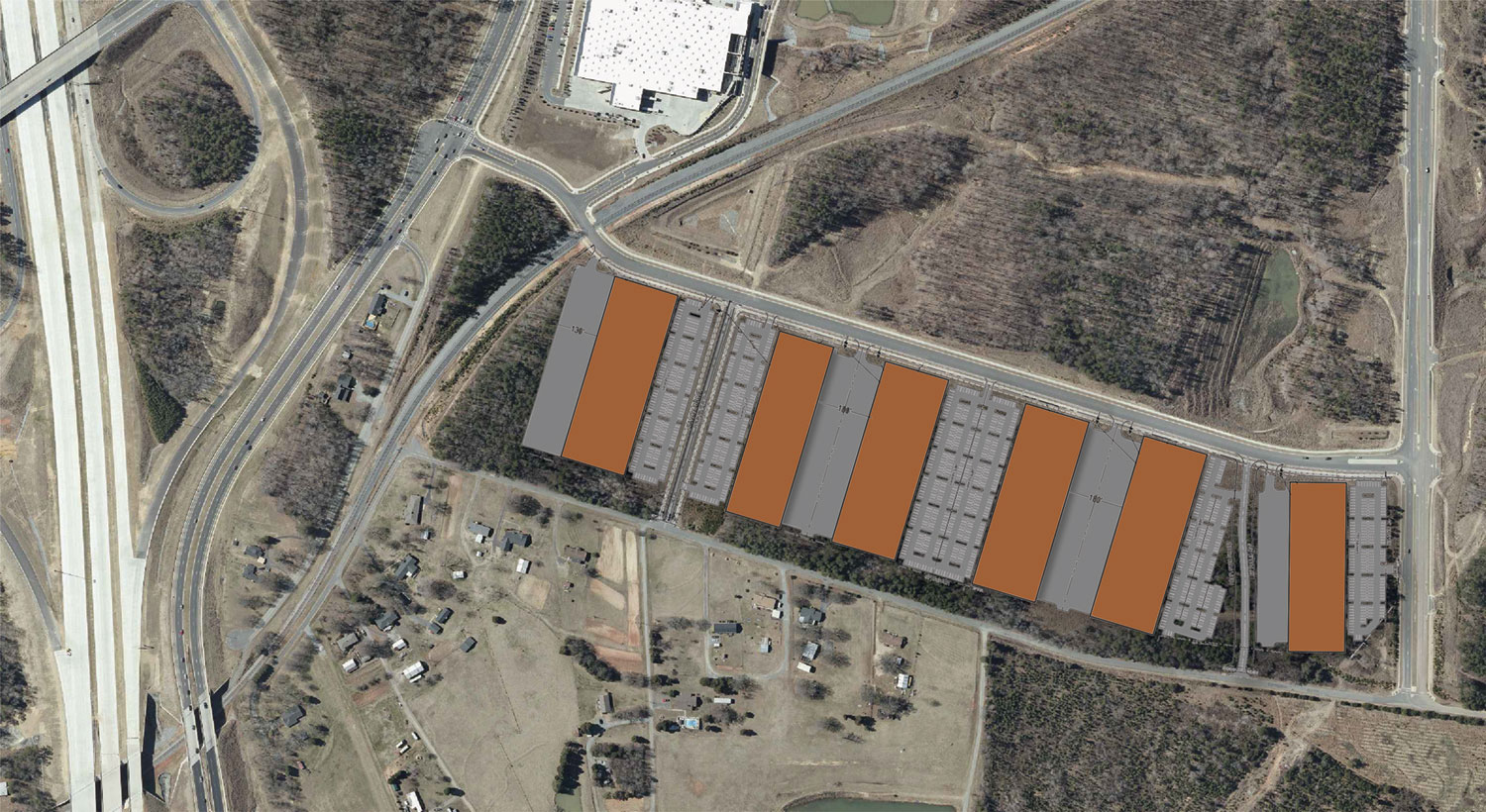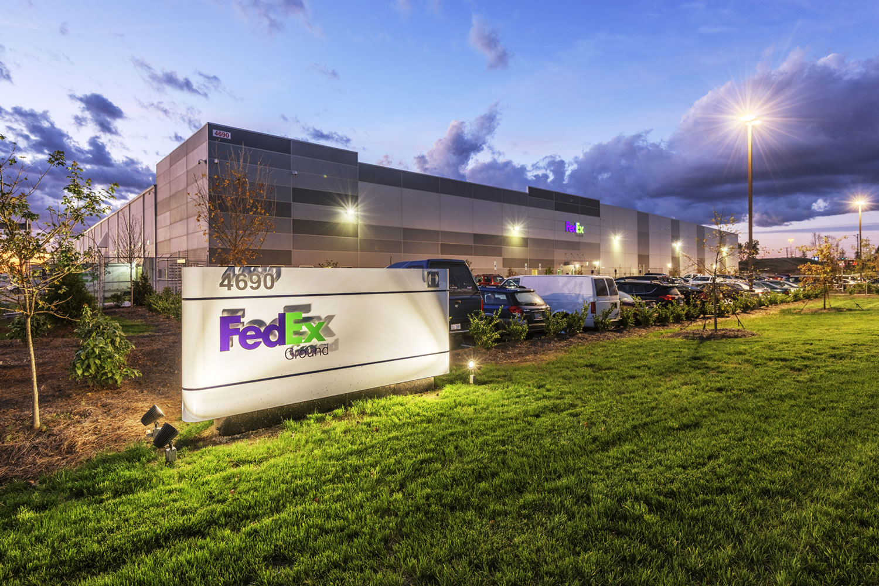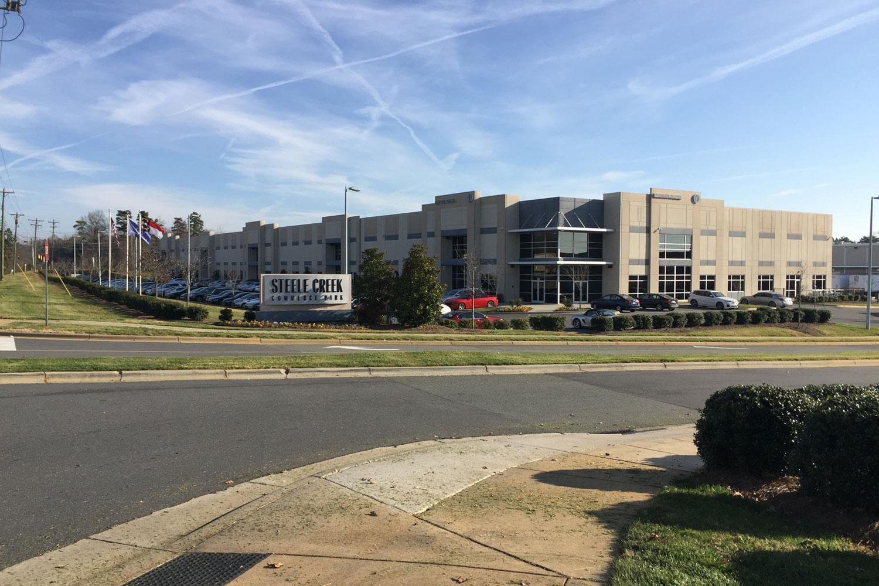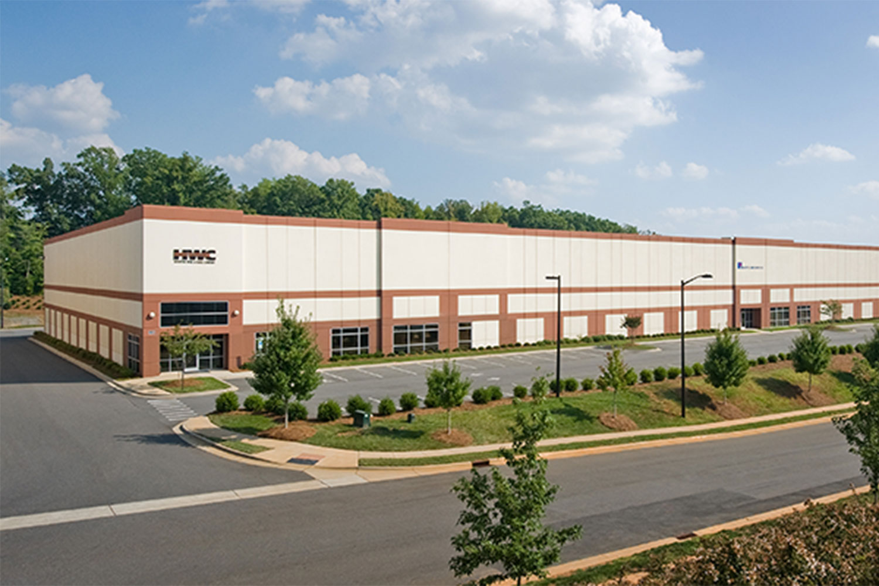Bryton Corporate Center
The Bryton Corporate Center is comprised of six buildings totaling over 700,000 sq. ft. on 47 acres. The buildings include 30-foot clear heights, tilt-wall construction, early suppression, and fast response sprinklers. Site improvements included designing three custom enhanced dry wells for water quality, public roadway, and NCDOT road improvements. Site challenges included steep topography, with 60+ feet in elevation change over the site, enhanced custom planted buffers to meet local planning requirements, and a Duke Energy easement running through the far end of the site. This Class A industrial building offers clients a single and multi-tenant option.

